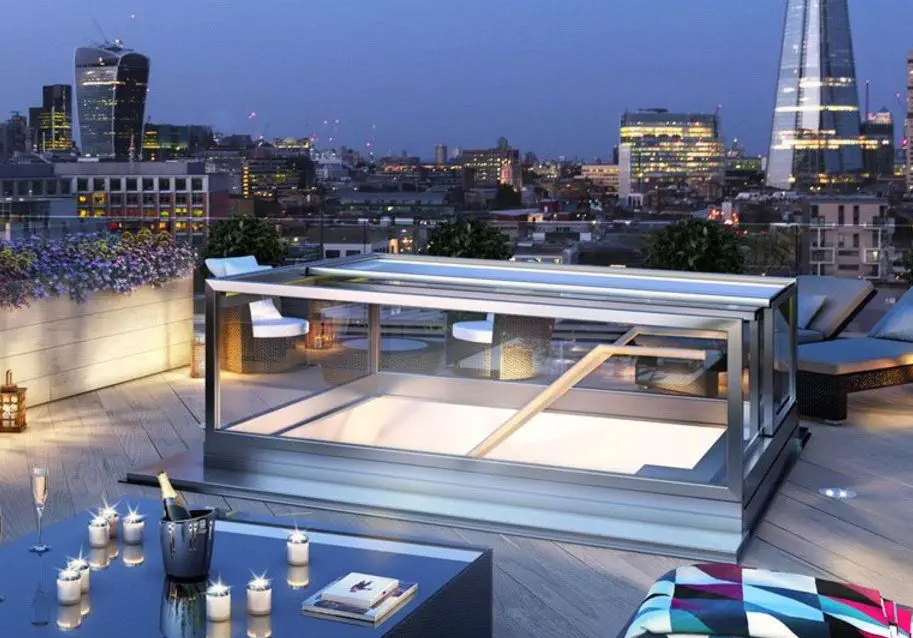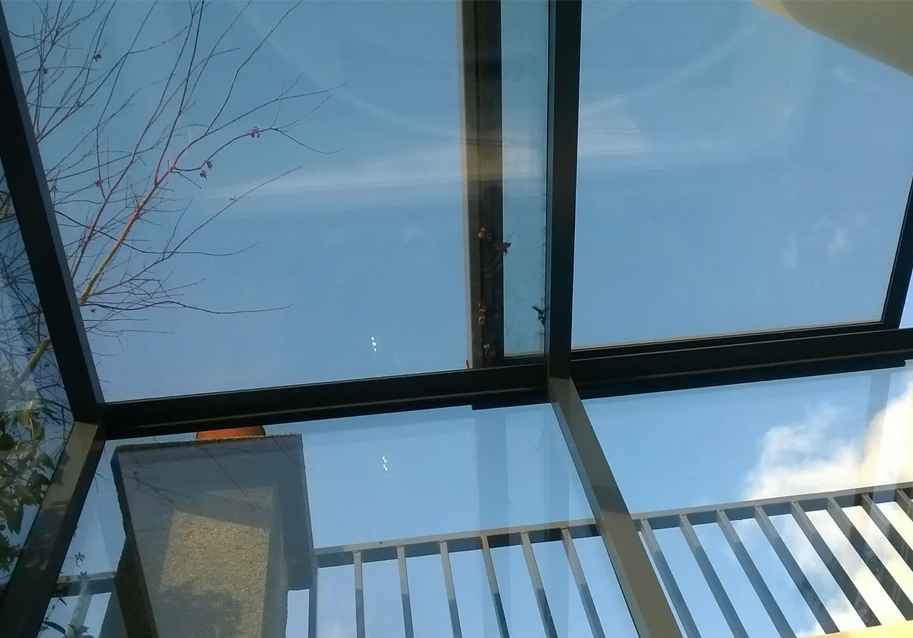Richocean Is China’s Trusted Supplier Of
Windows And Doors Manufacturer


An L-shaped skylight is a modern architectural feature that combines two rectangular skylights at a right angle, creating a distinctive L-shaped design. This configuration enhances natural light penetration, improves ventilation, and adds a unique aesthetic to residential and commercial spaces.
L-shaped skylights consist of two glazed panels joined at a 90-degree angle, typically installed along the intersection of two roof planes. They can be:
Materials commonly used include:
1、Enhanced Natural Light – The angled design captures sunlight from multiple directions, brightening interior spaces more effectively than single-pane skylights.
2、Improved Ventilation – If operable, the L-shape can facilitate cross-ventilation by allowing hot air to escape from different angles.
3、Aesthetic Appeal – Creates a striking visual element, especially in modern and contemporary architecture.
4、Energy Efficiency – Reduces reliance on artificial lighting and, with proper glazing, helps regulate indoor temperatures.
5、Space Illusion – Makes rooms feel larger by extending the sightlines upward.
L-shaped skylights are popular in:
An L-shaped skylight is a functional and visually appealing solution for maximizing daylight and improving indoor air quality. Proper design, installation, and maintenance ensure long-term performance and energy efficiency.
Related Articles