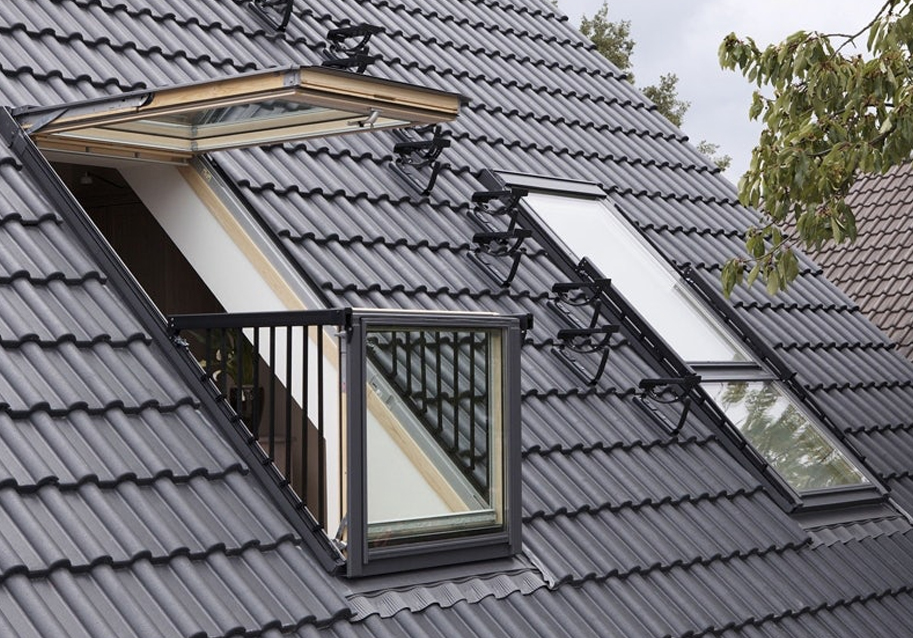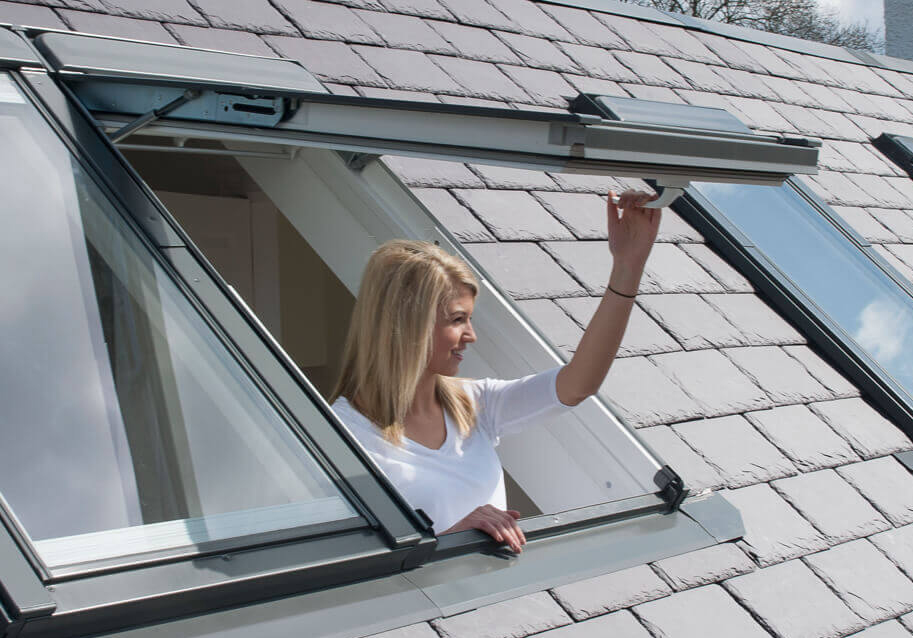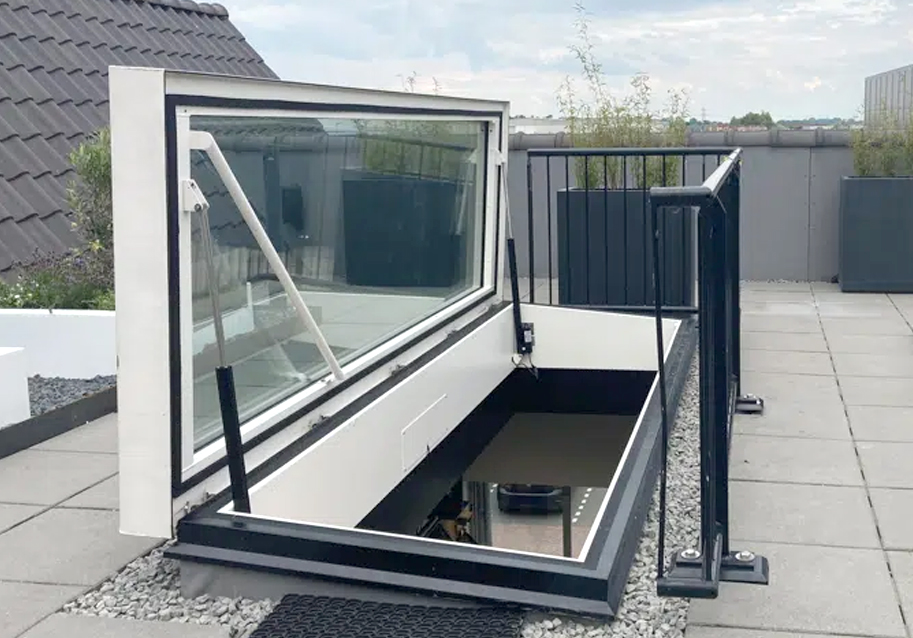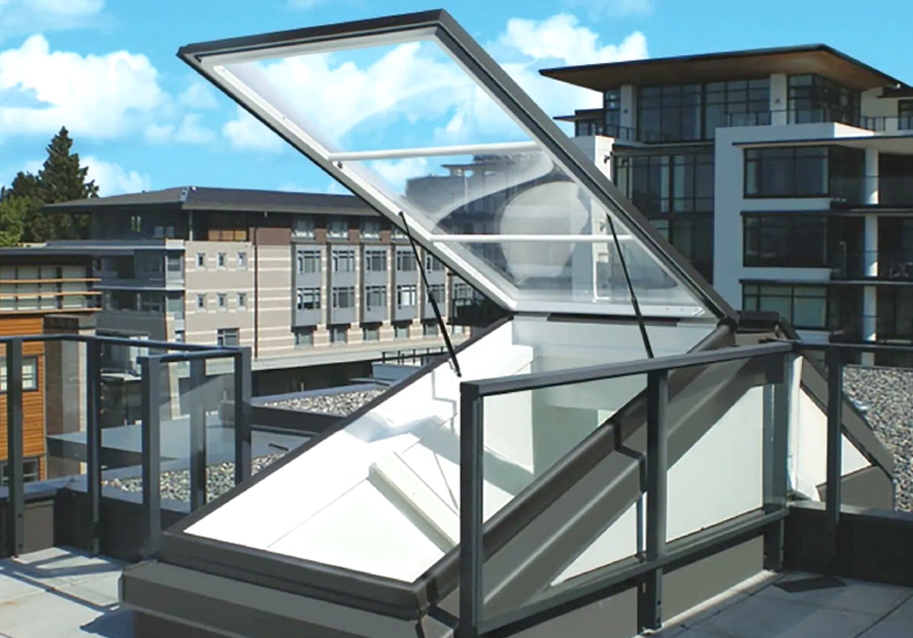Richocean Is China’s Trusted Supplier Of
Windows And Doors Manufacturer
In modern architectural design, roof windows not only provide natural light and ventilation but also serve as critical escape routes in emergencies. Top-hung fire escape roof windows, with their unique design and high-performance safety features, have become a preferred solution for commercial buildings, public facilities, and high-end residential projects.




▶ Emergency Escape Function
Designed for fire and other emergencies, the sash can be quickly opened to a wide angle (typically ≥70°), creating a spacious exit. Some models feature a one-touch release mechanism or removable glass panels for tool-free operation.
▶ Top-Hung Structure Advantages
▶ High-Strength Materials & Certifications
Custom Sizing: Available in widths (800mm–1500mm) and heights (1000mm–2400mm), suitable for pitched (15°–90°) or flat roofs.
Aesthetic Integration: Minimalist frames with concealed hardware, optional finishes (e.g., matte black, metallic silver) to complement modern facades.
Smart Upgrades: Optional smoke sensor integration for automatic opening or connection to building management systems.
▶ Escape Route Planning
Must comply with international codes (e.g., IBC) and local fire safety regulations, ensuring unobstructed access with auxiliary ladders or descent devices.
▶ Professional Installation
Commercial: Atriums, hotel stairwells.
Public Buildings: Schools, hospitals, sports arenas.
Industrial: Warehouses, factory roof exits.
Biannual checks are advised:
Top-hung escape roof windows seamlessly combine safety and design, making them essential for sustainable architecture. Opt for ISO 9001-certified products and professional installation to maximize building safety.
Related Articles